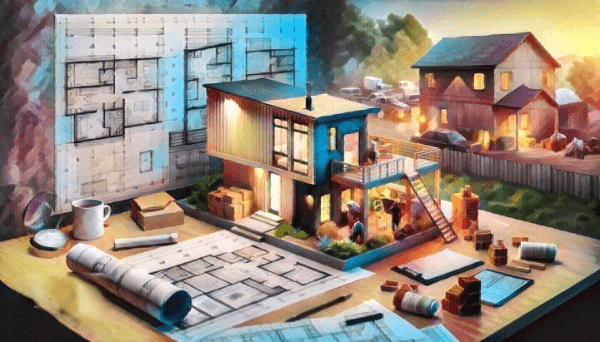What is the process of building ADU, and what steps are involved?
The process of building an ADU varies depending on the location and the project's specific requirements. It's essential to consult with the local planning department to determine the prerequisites for building an ADU in your area.

In general, the approach to building an ADU includes the following:
1. Research and planning: Research local zoning laws and building codes to determine what is allowed on your property and what is required to build an ADU. Consider the size, location, and design of the ADU, and develop a plan that meets your needs and complies with local regulations.
2. Financing: Determine how you will finance the construction of the ADU. This may involve getting a home equity loan or a mortgage or paying cash.
3. Design and permits: Hire a professional designer or architect to help you design the ADU and prepare the necessary plans and documents. Apply for any necessary permits, such as a building, plumbing, or electrical permit.
4. Construction: Hire a contractor to construct the ADU according to the approved plans and building codes. This may involve excavating the site, pouring the foundation, framing the structure, installing the utilities, and finishing the interior and exterior.
5. Inspections: Have the ADU inspected by the appropriate agencies to ensure it meets all applicable building codes and safety standards.
6. Occupancy: Once the ADU is complete, you may move in or rent it out to tenants. You may also need to obtain a certificate of occupancy from the local building department to confirm that the ADU is safe and fit for habitation.
TIP: Use our ADU construction cost calculator to estimate your ADU's price in California.


